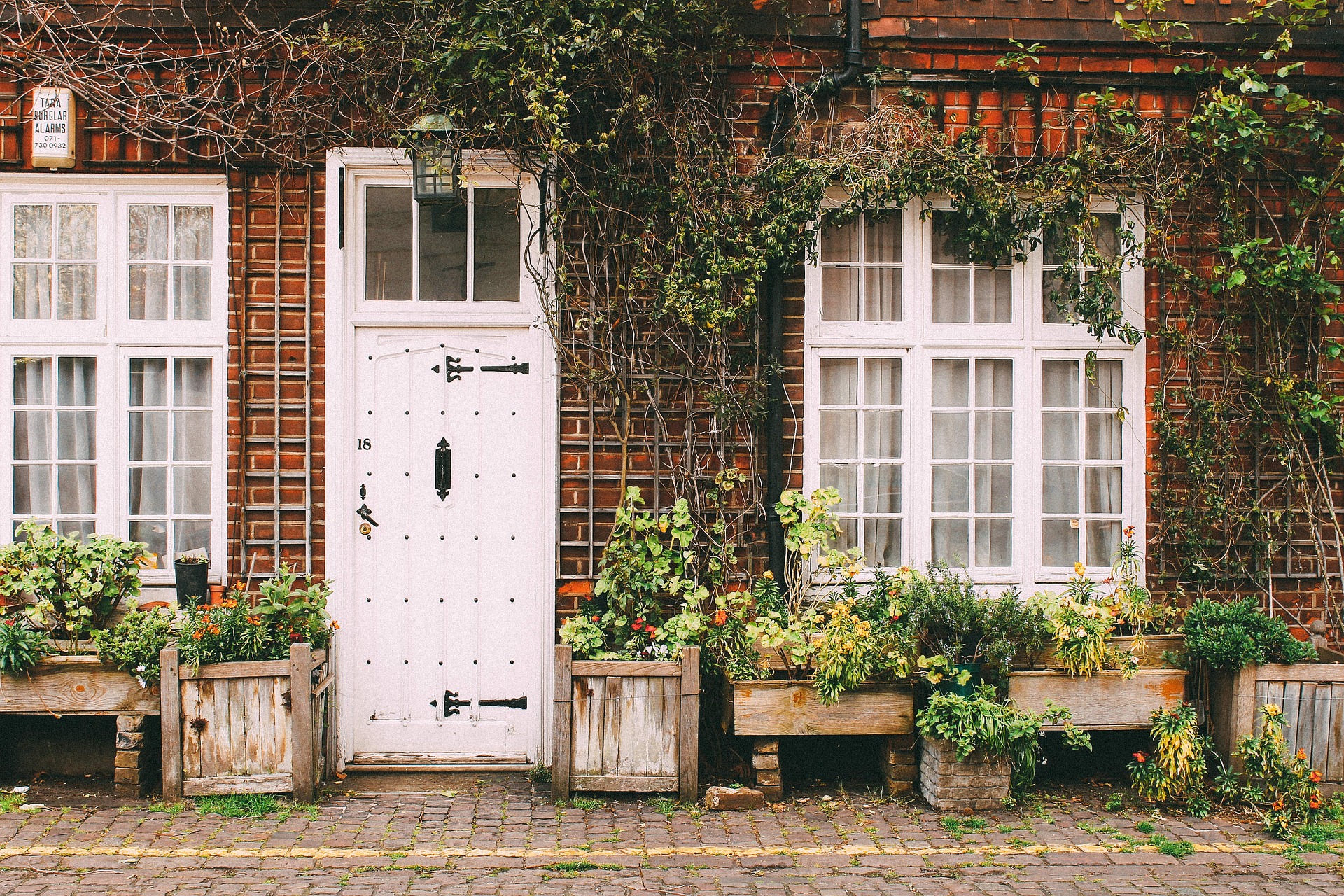











£249,950
Having knowledge of the purchase price allows you to calculate the overall expense incurred in acquiring the property. Read our glossary page
2 bedroom apartment
Jefferson Avenue, PooleAbout this property
- First Floor Apartment
- Two Double Bedrooms
- Direct Harbour Views
- Juliet Balcony
- Open Plan Kitchen/Living Room/Diner
- Two Bathrooms
- Sheltered Allocated Parking
- Lift Access
- EPC Rating B
- Council Tax Band C
Council Tax A fee submitted to your local authority to cover expenses related to local amenities such as schools, libraries, and waste management. The payment amount is determined based on the property's value. Read our glossary page :
Tenure Explains the various forms of property ownership, including freehold, leasehold, and commonhold, and how they determine your rights and responsibilities as a property owner. Read our glossary page :
Ground Rent A recurring payment issued by the tenant to the landlord or property management firm. Read our glossary page
£230.00
Ground Rent Review Period When will your ground rent be assessed and how frequently will it be reviewed. Read our glossary page
ASK AGENT
Annual Service Charge An estate's shared area expenses, such as building insurance, lighting, cleaning, and maintenance, are typically covered by a periodic payment that is commonly made on a yearly basis. Read our glossary page
£1908.00
Length of Lease The duration of time you have acquired the leasehold, or the right to reside in a property. Read our glossary page
145
The accommodation is contemporary throughout and comprises a bright and spacious open plan living, dining and kitchen area with floor to ceiling windows and Juliet balcony offering views over Poole Quay. The sleek fitted kitchen has all modern integral appliances including fridge/freezer, dishwasher, oven, hob and extractor. Two double bedrooms. Family bathroom with shower over bath and en-suite shower to master bedroom. Further benefits include hallway store cupboard with washer/dryer and allocated parking.
Floorplan
Map
Train stations
Yield calculator
Stamp duty calculator
Similar properties
Need a Valuation?
Need a Valuation?Our team of experts will get the best price for your property.
Book a valuation Find out how muchyour property is worth
Can't find what you're looking for?
We're here to help! Contact us today and let our expert team assist you in finding exactly what you need.
Contact Us










