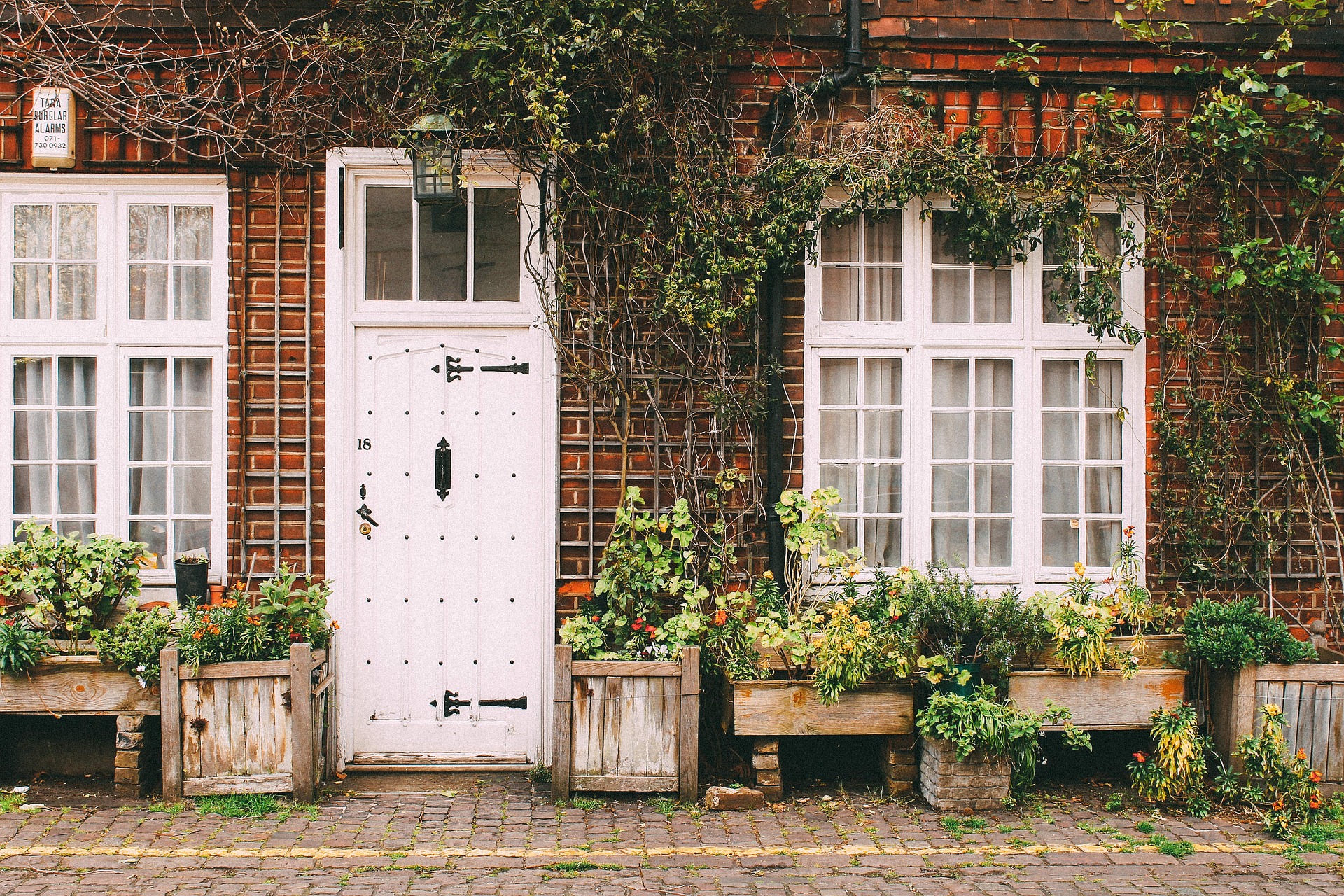

















£379,950
Having knowledge of the purchase price allows you to calculate the overall expense incurred in acquiring the property. Read our glossary page
2 bedroom apartment
Stone Close, PooleAbout this property
- Stunning Waterfront Apartment
- Views Over Poole Harbour and The Purbecks
- 2 Double Bedrooms
- Master En-suite
- Large Balcony
- Two Parking Spaces
- Yards from Beach and Park
- Ideal 2nd Home/Holiday Let Investment
- EPC Rating B
- Offered With No Forward Chain
Council Tax A fee submitted to your local authority to cover expenses related to local amenities such as schools, libraries, and waste management. The payment amount is determined based on the property's value. Read our glossary page :
Tenure Explains the various forms of property ownership, including freehold, leasehold, and commonhold, and how they determine your rights and responsibilities as a property owner. Read our glossary page :
Ground Rent A recurring payment issued by the tenant to the landlord or property management firm. Read our glossary page
ASK AGENT
Ground Rent Review Period When will your ground rent be assessed and how frequently will it be reviewed. Read our glossary page
ASK AGENT
Annual Service Charge An estate's shared area expenses, such as building insurance, lighting, cleaning, and maintenance, are typically covered by a periodic payment that is commonly made on a yearly basis. Read our glossary page
ASK AGENT
Length of Lease The duration of time you have acquired the leasehold, or the right to reside in a property. Read our glossary page
250
A stunning front line two double bedroom, two bathroom apartment benefitting from a spacious balcony, situated just yards from the beach, closeby to Hamworthy beach and park, and a short walk to Poole Quay.
Presented with no forward chain, this versatile apartment presents much scope as a waterfront residence or a superb holiday home.
Floorplan
Map
Train stations
EPC

Yield calculator
Stamp duty calculator
Similar properties
Need a Valuation?
Need a Valuation?Our team of experts will get the best price for your property.
Book a valuation Find out how muchyour property is worth
Can't find what you're looking for?
We're here to help! Contact us today and let our expert team assist you in finding exactly what you need.
Contact Us










