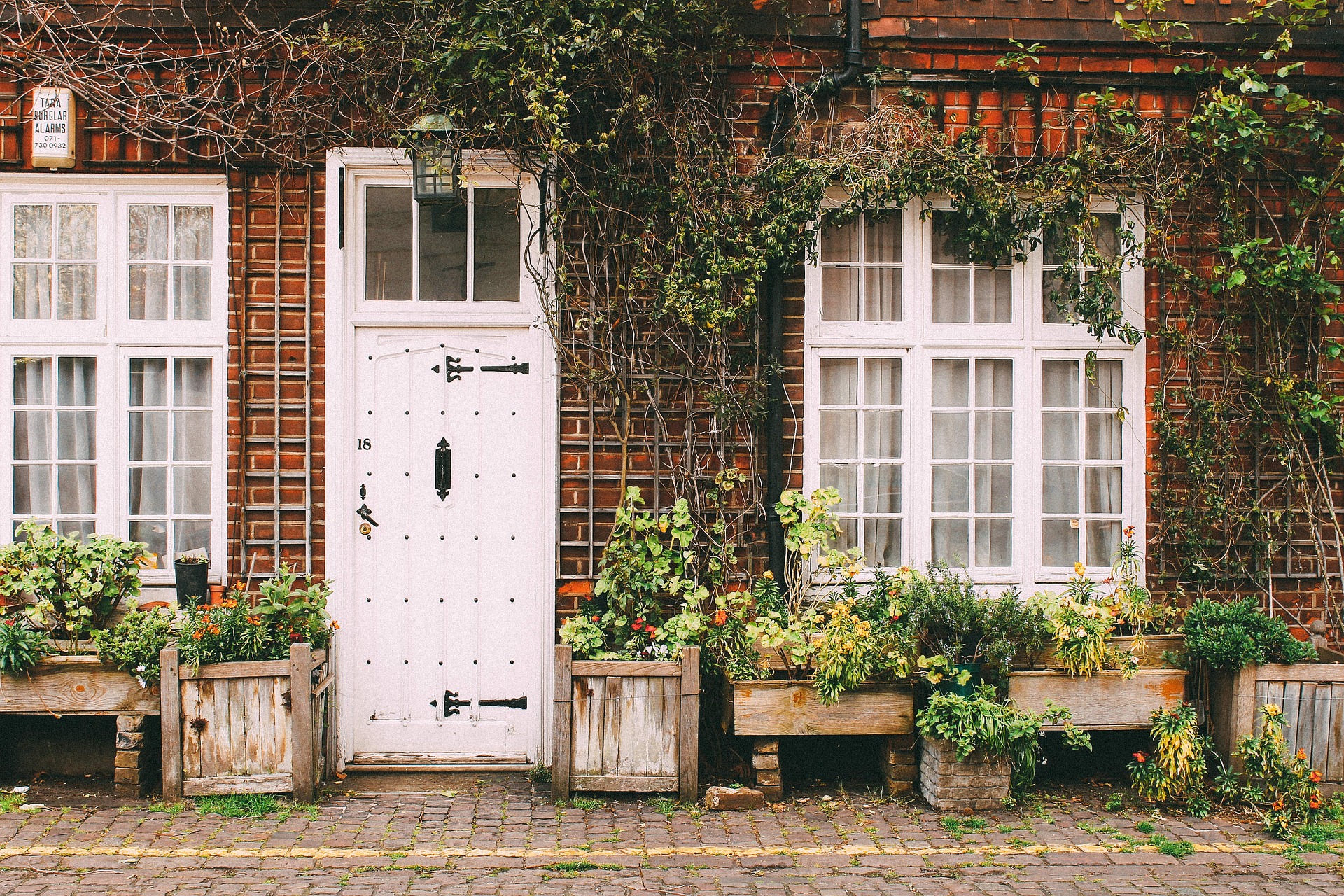


















£539,950
Having knowledge of the purchase price allows you to calculate the overall expense incurred in acquiring the property. Read our glossary page
2 bedroom bungalow - detached
Lake Road, PooleAbout this property
- Prime Location
- Living Room Sea Views
- Moments from slipway
- Generous plot
- Detached Garage
- Conservatory
- Driveway Parking
- Well proportioned Accomodation
- Council Tax Band D & EPC Rating C
- No Onward Chain
Council Tax A fee submitted to your local authority to cover expenses related to local amenities such as schools, libraries, and waste management. The payment amount is determined based on the property's value. Read our glossary page :
Tenure Explains the various forms of property ownership, including freehold, leasehold, and commonhold, and how they determine your rights and responsibilities as a property owner. Read our glossary page :
(NB. Agents Note - Internal marketing photos were taken prior to the current tenancy. )
Floorplan
Map
Train stations
EPC

Yield calculator
Stamp duty calculator
Similar properties
Need a Valuation?
Need a Valuation?Our team of experts will get the best price for your property.
Book a valuation Find out how muchyour property is worth
Can't find what you're looking for?
We're here to help! Contact us today and let our expert team assist you in finding exactly what you need.
Contact Us










