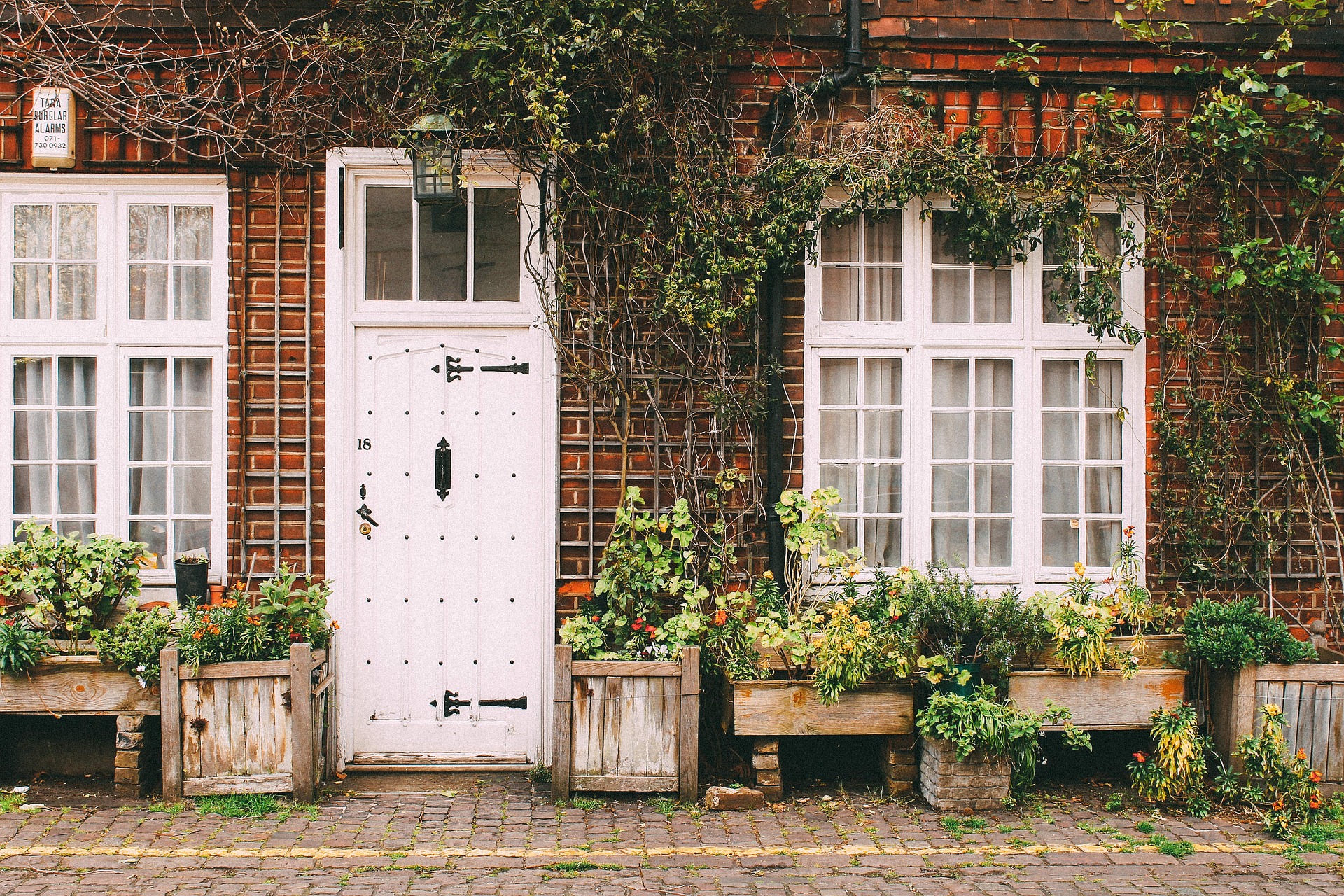SSTC




































£475,000
Having knowledge of the purchase price allows you to calculate the overall expense incurred in acquiring the property. Read our glossary page
3 bedroom house
Woodlands Avenue, PooleAbout this property
- 3 Bed Detached Bungalow
- Potential To Add Value & Extend (STPP)
- Harbour Access Directly From Garden
- Large Rear Garden
- Driveway parking for Several Cars
- Prestigious Road in Sought After Location
- Close to Cobbs Quay Marina
- Short Walk To Shops & Amenities
- No Onward Chain
- EPC D
Council Tax A fee submitted to your local authority to cover expenses related to local amenities such as schools, libraries, and waste management. The payment amount is determined based on the property's value. Read our glossary page :
Tenure Explains the various forms of property ownership, including freehold, leasehold, and commonhold, and how they determine your rights and responsibilities as a property owner. Read our glossary page :
To the front of the property is a large brick paved driveway providing off road parking for multiple vehicles. The rear garden is an impressive size with a gated access leading to a jetty on the waters of Poole Quay.
The property offers a fantastic opportunity for modernisation and could potentially be extended (subject to planning permission) by adding an additional storey to maximise the views over Holes Bay.
Floorplan
Map
Train stations
EPC

Yield calculator
Stamp duty calculator
Similar properties
Need a Valuation?
Need a Valuation?Our team of experts will get the best price for your property.
Book a valuation Find out how muchyour property is worth
Can't find what you're looking for?
We're here to help! Contact us today and let our expert team assist you in finding exactly what you need.
Contact Us







